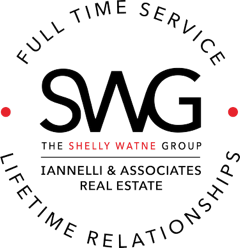5500 S Walker RoadPrescott, AZ 86303




Stepping onto this mountainside estate feels like entering a private retreat tucked among the ponderosa pines, where luxury, craftsmanship, and nature seamlessly come together. A gated entrance and fully paved 1,200-foot driveway lead to the cedar-sided residence accented with stone, lush landscaping, and a welcoming courtyard.Inside, the impressive great room features 22-foot ceilings, floor-to-ceiling forest-view windows, a dramatic stone wall with wood-burning stove, crown molding, custom lighting, and art niches. The entertainer's kitchen offers custom maple cabinetry, granite countertops, stainless steel appliances, double ovens, a commercial-grade hood with stone surround, a large center island, and an expansive walk-in pantry. A butler's pantry/workspace adds storage, while the informal dining area overlooks the tranquil courtyard.The main-level primary suite is a spacious private haven with a sitting area beside a gas fireplace, French doors to a secluded deck, dual walk-in closets, and a luxurious en-suite bath with dual vanities, soaking tub, and large multi-head shower. A private office with bay windows sits just off the suite.Upstairs, two bedrooms each enjoy 12-foot ceilings, walk-in closets, private balconies, and a shared Jack-and-Jill bathroom with separate vanity areas.Designed for entertainment, the home includes a custom Whiskey Row inspired saloon, a large family/game room with gas fireplace and patio access, and a dedicated home theater with tiered recliners, built-in sound, and blackout features.A 1,594 sq ft guest house provides excellent flexibility with sleeping areas, kitchenette, dining space, walk-in closets, full bath, dormer windows, and an antique wood-burning stove--ideal for guests, extended family, or rental use.The 3.5-car garage offers extended bays and extensive built-in storage. A separate 750 sq ft woodworking shop includes air compressor connections, vacuum system, multiple outlets, mechanical room, storage, and French doors. An additional studio with tall ceilings, abundant light, and 110/220/propane connections currently serves as a spacious heated gym.Outdoor living shines with an 18' x 18' pavilion featuring an outdoor gas fireplace, built-in entertainment center, pavers, and built-in outdoor speakers, plus an adjoining patio perfect for movie nights with the built-in projector screen. Covered patios wrap the home, offering peaceful spots to enjoy the breeze through the pines. The beautifully landscaped grounds include aspen trees, oak trees, apple trees, irises, raised garden beds, and a garden shed. Two separate two-stall horse barns with tack rooms provide excellent equestrian options, and the 5.79-acre property offers space for turnouts, pastures, or future development.Despite its serene setting, the estate is only 10 minutes from Costco and 20 minutes from downtown Prescott. With over 6,600 sq ft under roof, extensive upgrades, exceptional craftsmanship, and a rare blend of privacy and convenience, this property stands as a true mountain retreat--expansive, inviting, and in harmony with its natural surroundings.
| a week ago | Listing updated with changes from the MLS® | |
| a week ago | Status changed to Active Under Contract | |
| 3 months ago | Listing first seen on site |

Listing courtesy of Geoffrey Hyland of eXp Realty [email protected]
Based on information submitted to the MLS GRID as of 2026-02-14 12:59 AM UTC. All data is obtained from various sources and may not have been verified by broker or MLS GRID. Supplied Open House Information is subject to change without notice. All information should be independently reviewed and verified for accuracy. Properties may or may not be listed by the office/agent presenting the information.


Did you know? You can invite friends and family to your search. They can join your search, rate and discuss listings with you.