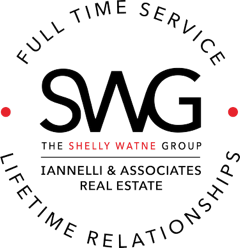12300 W Slate RoadPrescott, AZ 86305




Nestled in a picturesque and serene setting, this exceptional property offers the perfect blend of luxury and tranquility, surrounded by breathtaking mountain views and bordered by pristine state land. Set on over 31 acres within an exclusive gated community of Las Vegas Ranch with paved access, this sprawling single-level estate combines refined design with the peace and privacy of country living, an incredible value for all it offers.The approach to the home is stunning, with a stucco and stone exterior, manicured lawns, and low-maintenance landscaping behind a fully fenced and gated perimeter. The expansive land is ideal for horses, livestock, or farm animals, with ample space for pastures and room to build a custom barn, arena, or additional outbuildings if desired.Inside, the home welcomes you with a warm territorial-style design. The entry features an elegant electric fireplace framed by travertine art niches, setting the tone for the details throughout. The great room impresses with soaring ceilings accented by exposed wood beams, a wall of windows showcasing sweeping views, and a mirrored fireplace for balance. A built-in wet bar with granite counters and a projector screen make this the perfect space for entertaining.The open chef's kitchen features knotty alder cabinetry with dovetail construction, a raised island, upgraded stainless steel appliances including a smooth-top five-burner cooktop, a walk-in pantry, and a built-in buffet with a travertine backsplash. The breakfast bar and adjoining dining area flow seamlessly into the family room, which offers a beehive-inspired electric fireplace, built-in shelving, and French doors leading to outdoor living spaces.The primary suite, located in its own wing, is a peaceful retreat with dual closets, a wall of windows framing the views, and patio access for quiet mornings or evenings under the stars. The luxurious ensuite bath includes dual vanities, a soaking tub with views of the private yard, and a walk-in travertine shower with a creative barn-door entry.On the opposite side, three additional bedrooms provide flexibility and comfort. Two feature French doors opening to the outside, and two share a stylish Jack-and-Jill bathroom. The laundry room offers granite counters, built-in cabinetry, a utility sink, and exterior access.The attached 3-car garage is extra deep for larger vehicles and includes storage and workshop space. This all-electric, energy-efficient home features 8-ft doors, 10-ft ceilings, and a robust 30 GPM well. The property can be divided into two separate 10-acre minimum parcels and backs directly to state land for maximum privacy.Outdoor living is a highlight, with a wraparound covered patio on two sides and an inset lounge ideal for soaking in sunsets and endless views. A firepit area invites evenings under the stars, while the level grassy lawn provides space for outdoor games. Lighted steps lead to a lower terrace with an in-ground trampoline surrounded by artificial turf, plus a horseshoe pit for added recreation.A detached 2,760-square-foot garage offers exceptional versatility, designed to accommodate up to 11 cars--or a combination of 8 vehicles plus an RV. The 50-foot RV bay features a convenient pull-through design with front and rear doors, while the remaining bays are 38 feet deep. The structure includes space for a gun vault, workshop, and upper-level storage, with rough electrical already in place for the new owner to customize and finish as desired.This property offers a rare opportunity to enjoy luxurious rural living with all the modern amenities, perfect for equestrian enthusiasts, or anyone seeking space and serenity. Just a short drive from town conveniences, scenic trails, and recreational activities, this Las Vegas Ranch Estate captures the essence of refined country living with breathtaking views, versatile acreage, and timeless Southwestern charm.
| 4 weeks ago | Listing updated with changes from the MLS® | |
| 3 months ago | Listing first seen on site |

Listing courtesy of Geoffrey Hyland of eXp Realty [email protected]
Based on information submitted to the MLS GRID as of 2026-02-14 12:59 AM UTC. All data is obtained from various sources and may not have been verified by broker or MLS GRID. Supplied Open House Information is subject to change without notice. All information should be independently reviewed and verified for accuracy. Properties may or may not be listed by the office/agent presenting the information.


Did you know? You can invite friends and family to your search. They can join your search, rate and discuss listings with you.