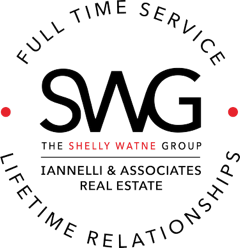1326 E Ben DriveChino Valley, AZ 86323




Come see this fantastic country home in Chino Valley. This single level home with just over 2150 square feet of wonderful living space offers flexibility. Lovely open floor plan with spacious living room, gorgeous kitchen with both casual and formal dining room options. Or choose to use one dining area as a casual den or TV space. Full kitchen renovation and expansion include all new semi-custom wood cabinets with soft close doors, an island, new dishwasher, refrigerator, built-in microwave and granite countertops. A secondary bedroom has a private entrance from the back yard and a short distance to the side parking area, a great option for visiting adult guests. The guest bathroom has been updated as well with tiled flooring, tile surround shower, granite countertops and semi-custom cabinets along with grab bars for assistance. Primary en-suite bedroom features private patio access and walk in closet. The en-suite bathroom features a step in tiled shower, semi-custom cabinetry, granite countertop, plus grab bars for assistance. So many features have been added over the past 5 years, too many to list. This four bedrooms, two bathroom home also offers an office with the potential to be a 5th bedroom.This property is fenced and cross-fenced. There is plenty of storage available with two sheds, a 40 foot Convex container plus an additional building with three separated rooms. Plenty of room to keep your garden tools, animal care, hobbies and gas powered 'toys' or create a workshop. Two RV gates and off-street parking with electrical hookups and cleanout.The conventional septic system has a 1500 gal tank with 4 leach lines, all installed in 2021. The private well had a new pump, pipes and safety switch installed in 2025. Note, the County Assessor has the effective year built as 1997. The original two-bedroom, one bath home was built in 1974. The approximately 1100 sq ft addition plus additional renovation took place in 2021.Please ask your real estate agent to send you the full ''Amenities'' list available on the multiple listing service.
| 4 days ago | Listing updated with changes from the MLS® | |
| 4 days ago | Price changed to $515,000 | |
| a month ago | Status changed to Active | |
| 4 months ago | Listing first seen on site |

Listing courtesy of Jodi A King of Realty ONE Group Mountain Desert [email protected]
Based on information submitted to the MLS GRID as of 2026-02-21 12:26 AM UTC. All data is obtained from various sources and may not have been verified by broker or MLS GRID. Supplied Open House Information is subject to change without notice. All information should be independently reviewed and verified for accuracy. Properties may or may not be listed by the office/agent presenting the information.


Did you know? You can invite friends and family to your search. They can join your search, rate and discuss listings with you.