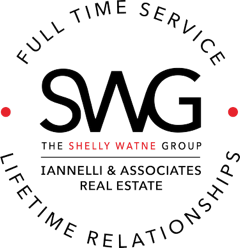5110 W Indian Camp RoadPrescott, AZ 86305




Welcome to your dream oasis at 5110 W Indian Camp Road, Prescott, AZ 86305, nestled within the scenic Inscription Canyon community. This exquisite property spans over 6,000 square feet under roof, providing a luxurious lifestyle on a sprawling 1.01-acre lot, free from the constraints of an HOA.At the heart of this stunning estate is a grand main house offering 3,182 square feet of elegantly designed living space, complemented by a charming 757 square foot guest house. As you approach, you are greeted by a large concrete and paver driveway that leads to a striking entrance adorned with a custom front door. Step inside to discover an impressive tiled foyer, where grandeur meets comfort in a living room anchored by a magnificent 48-inch stacked stone fireplace, surrounded by hand-hewn beams and stone columns. The expansive windows bathe the space in natural light, accentuating the high-quality finishes, including built-in cabinetry and surround sound speakers for the ultimate entertainment experience.Culinary enthusiasts will adore the gourmet kitchen, complete with Class 5 granite counters and a chef's island featuring a professional-grade Dacor Epicurean range. This culinary haven is perfectly complemented by knotty alder custom cabinetry, a walk-in pantry, and a cozy bay window dining nook that invites you to savor meals while soaking in picturesque views of the lush surroundings. The formal dining room, adorned with a coffered ceiling and custom lighting, sets the stage for elegant gatherings, making it an entertainer's delight.Retreat to the opulent primary suite, which boasts a private bay window sitting area, dual walk-in closets, and a spa-like ensuite featuring luxurious travertine finishes. Enjoy unwinding in the spacious Jacuzzi bath or rejuvenate in the elegantly designed shower equipped with modern fixtures. Additional bedrooms are generously sized, offering carpet flooring and ample closet space, ensuring comfort for family and guests alike.For those who work from home or seek additional space, the versatile office/den can easily serve as a fifth bedroom, complete with built-in storage and natural light. The laundry room is a dream in itself, featuring extensive cabinetry, a utility sink, and convenient front-load appliances.The expansive four-car garage, with insulated walls and plenty of built-in storage, meets every car enthusiast's needs while maintaining a workshop area for DIY projects. Outside, discover a resort-like retreat with an extensive rear patio that showcases a stunning stone fireplace, tiered water fountain, and meticulously landscaped grounds, complete with healthy green grass, aspen and blue spruce trees, and a fenced garden with a drip irrigation system for your green thumb. The property also offers a separate RV driveway and ample parking options for guests.The fully self-contained guest house is perfect for visitors or as a private rental, featuring a granite kitchen, living area with a stone gas fireplace, and a large covered front porch patio. The guest accommodations are designed for comfort and ease, ensuring a welcoming atmosphere for all.This home is equipped with modern conveniences, including a new high-efficiency heating and cooling system, central vacuum, security system, and a comprehensive irrigation system, ensuring that you can enjoy both luxury and peace of mind.Don't miss your chance to own this stunning property that seamlessly combines elegance, comfort, and functionality. Schedule your private showing today and experience the lifestyle you deserve at 5110 W Indian Camp Road!
| 4 months ago | Listing updated with changes from the MLS® | |
| 4 months ago | Listing first seen on site |

Listing courtesy of Terri Chase of HomeSmart Fine Homes and Land [email protected]
Based on information submitted to the MLS GRID as of 2026-02-28 01:03 AM UTC. All data is obtained from various sources and may not have been verified by broker or MLS GRID. Supplied Open House Information is subject to change without notice. All information should be independently reviewed and verified for accuracy. Properties may or may not be listed by the office/agent presenting the information.


Did you know? You can invite friends and family to your search. They can join your search, rate and discuss listings with you.