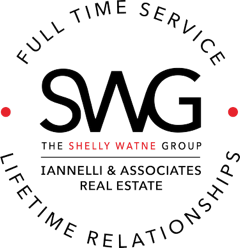6212 E Shasta Daisy LanePrescott Valley, AZ 86315




Stunning new luxury full-spec home almost complete on a 6-acre lot with Est. move-in February 2025. Enjoy mountain views from this 4-bedroom, 2.5-bath residence featuring an open floorplan and 12' ceilings in the great room with fireplace. The island kitchen includes Shaker White cabinets with Napa Fawn island, GE Profile appliances, and marble waterfall ends countertop. All bedrooms offer walk-in closets. The Owner's suite is a private retreat with soaking tub, separate shower, dual-sink vanity, and walk-in closet. Oversized 2-car garage plus 49' RV garage with 12'x14' door. Quality Luxury home built with 2x6 exterior framing, full sheathing, post-tension foundation, and energy-efficient spray foam insulation. Photos, video, and V-tour are of our completed Copperfield model.
| yesterday | Listing updated with changes from the MLS® | |
| 4 months ago | Listing first seen on site |

Listing courtesy of Randy A Lewis of RE/MAX Fine Properties [email protected]
Based on information submitted to the MLS GRID as of 2026-02-21 12:26 AM UTC. All data is obtained from various sources and may not have been verified by broker or MLS GRID. Supplied Open House Information is subject to change without notice. All information should be independently reviewed and verified for accuracy. Properties may or may not be listed by the office/agent presenting the information.


Did you know? You can invite friends and family to your search. They can join your search, rate and discuss listings with you.