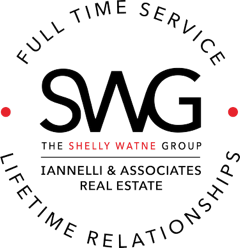14210 E Bear Grass CourtPrescott Valley, AZ 86315




This beautiful home sits on over two level acres in the desirable Legend Hills community, offering panoramic mountain views, colorful sunsets, and year-round privacy. Backing directly to State and National Forest land, adventure begins right in your own backyard. An attached 3-car garage and a large detached 3-bay shop (1,027 sq. ft.) provide a total of six garage spaces. The shop is wired for 220-amp service and includes a full-length covered carport--perfect for vehicles, tools, or recreational equipment.Designed for both comfort and function, this home is an entertainer's dream. The open-concept chef's kitchen features rich wood cabinetry, granite countertops, stainless steel appliances, bar seating, and abundant storage, flowing seamlessly into a spacious living room with a cozy gas fireplace and sweeping views. The range is plumbed for gas, making it ideal for those who love to cook. A walk-in pantry and well-appointed laundry room with extra storage add to the thoughtful layout.The primary suite is a true retreat, showcasing mountain views, an electric fireplace, and direct patio access. The spa-inspired bath offers dual vanities, a walk-in shower, soaking tub, and an oversized closet. Guests will appreciate their own private suite with patio access, while the third bedroom makes an ideal office or flex space.Outdoor living shines with spacious patios at both the front and back of the home--perfect for relaxing or entertaining year-round. The backyard is low-maintenance with artificial turf and a gated pet area. Car enthusiasts and hobbyists will love the oversized attached 3-car garage, plus the detached 1,027 sq. ft. shop with 220-amp service, a full-length carport, two 50-amp RV panels, and an RV dump.Located minutes from the Iron King and Peavine Trails, the Granite Dells, and the sparkling waters of Watson and Lynx Lakes, this home combines quiet country living with convenience. Downtown Prescott is just a short drive away for boutique shopping, local dining, and year-round courthouse events. Explore Jerome's historic charm or spend the day in Sedona surrounded by breathtaking red-rock scenery--all within easy reach.Fully fenced, generator-ready, and ideal for pets or small animals, this property offers a rare combination of space, privacy, and functionality. Experience the perfect balance of adventure and comfort in this exceptional Prescott retreat.
| 3 weeks ago | Listing updated with changes from the MLS® | |
| 4 months ago | Status changed to Active | |
| 5 months ago | Listing first seen on site |

Listing courtesy of Megan E Holzworth of Retsy [email protected]
Based on information submitted to the MLS GRID as of 2026-02-21 12:26 AM UTC. All data is obtained from various sources and may not have been verified by broker or MLS GRID. Supplied Open House Information is subject to change without notice. All information should be independently reviewed and verified for accuracy. Properties may or may not be listed by the office/agent presenting the information.


Did you know? You can invite friends and family to your search. They can join your search, rate and discuss listings with you.