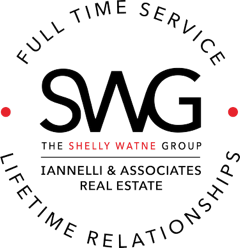14235 N Three Sisters DrivePrescott, AZ 86305




Experience the refined atmosphere of Talking Rock Ranch in this stunning 3,746 sq. ft. single-story custom ranch home, perfectly situated on a one-acre homesite at the end of a cul-de-sac. Designed for comfort and elegance, this custom home in pristine condition features a split floor plan, wrap-around deck, and generous storage areas throughout.The inviting open great room showcases a designer stone hearth fireplace, soaring tongue-and-groove ceilings, and beautiful tile flooring, creating a warm and sophisticated ambiance. The gourmet kitchen is a chef's dream with a walk-in pantry, large island with prep sink, expansive quartz counters, Wolf gas cooktop, double wall ovens, 72' Sub-Zero refrigerator-freezer, and Brizo fixtures.The primary suite offers a private retreat with its own fireplace, dual vanities, enclosed toilet room, soaking tub, and walk-in shower with dual shower heads. A spacious walk-in closet connects to a large laundry room with LG appliances and a walk-in storage room. Two guest bedrooms include queen-size Murphy beds, making them ideal for hosting visitors.Car enthusiasts will appreciate the separate 1,900 sq. ft. heated three-door garage, complete with a car lift, storage room, attic storage, and built-in cabinetry.Additional thoughtful features include owned solar, ceiling fans in every room, an 88' TV with custom speakers in the great room, solid Alder doors, an electronics closet, dual tankless water heaters with recirculation pumps, dual air conditioning units, and low-maintenance landscaping.This home perfectly combines luxury, functionality, and efficiency--an exceptional opportunity to enjoy the beauty and tranquility of Talking Rock Ranch living.Talking Rock is a gated private community for members only with four seasons of golf, on-site dining options and wellness focused amenities & lifestyle. Buyer to become a member of the Talking Rock Club at close of escrow.
| a week ago | Listing updated with changes from the MLS® | |
| a week ago | Price changed to $1,650,000 | |
| 5 months ago | Listing first seen on site |

Listing courtesy of Brandy Reed of Symmetry Realty Brokerage [email protected]
Based on information submitted to the MLS GRID as of 2026-02-28 12:58 AM UTC. All data is obtained from various sources and may not have been verified by broker or MLS GRID. Supplied Open House Information is subject to change without notice. All information should be independently reviewed and verified for accuracy. Properties may or may not be listed by the office/agent presenting the information.


Did you know? You can invite friends and family to your search. They can join your search, rate and discuss listings with you.