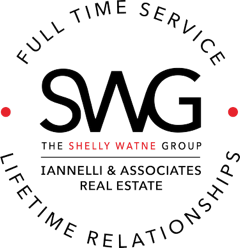14800 N Puntenney RoadPrescott, AZ 86305




One of a kind Luxury Estate in Prescott, Arizona. Perched on 37 private, gated acres with panoramic views of Granite Mountain and the iconic Arizona sunset skyline, this extraordinary estate is where visionary architecture meets rustic elegance. Spanning over 4,400 square feet, this four-bedroom, four-and-a-half-bathroom masterpiece redefines luxury living while each bedroom features its own en-suite bath, ensuring privacy and comfort for all. Crafted from reclaimed barn wood originally sourced from Indiana and transported across the country, this home is a rare fusion of heritage craftsmanship and modern opulence. The great room is anchored by a hand-carved fireplace surround and mantel imported from Mexico, offering a warm, bespoke focal point. One of the estate's most breathtaking features is the granite soaking tub, expertly carved from a single boulder sourced in Ash Fork and craned into place during construction, it creates a spa-like retreat unmatched in character and scale. Indoor-outdoor living is celebrated with an expansive rear patio that opens up to dramatic, unobstructed views. An outdoor shower off the primary suite enhances the ambiance, seamlessly blending luxury and nature. The oversized attached garage complements a detached 10-car garage, perfect for collectors, enthusiasts, or tinkered with 220 electrical and compressor hookups. Adding to the property's uniqueness is a fully operational vineyard and garden, complete with a dedicated bottling room that could easily be transformed into a charming guest studio. With its unmatched privacy, secure fencing, and gated access, this property is more than just a home, it's an irreplaceable oasis of design and intention. A truly singular estate that blends authenticity, tranquility, and architectural brilliance, it is destined to remain both unforgettable and highly coveted.
| 5 months ago | Listing updated with changes from the MLS® | |
| 5 months ago | Listing first seen on site |

Listing courtesy of Trent Montgomery Beaver of Better Homes And Gardens Real Estate Bloomtree Realty [email protected]
Based on information submitted to the MLS GRID as of 2026-02-14 01:04 AM UTC. All data is obtained from various sources and may not have been verified by broker or MLS GRID. Supplied Open House Information is subject to change without notice. All information should be independently reviewed and verified for accuracy. Properties may or may not be listed by the office/agent presenting the information.


Did you know? You can invite friends and family to your search. They can join your search, rate and discuss listings with you.