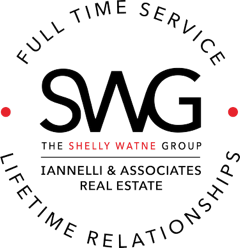6542 E Asher TrailPrescott Valley, AZ 86315




Copperfield is a premier gated community surrounded by expansive views. This custom 2,795 sq. ft. home features an elegant front elevation and a distinctive interior layout that sets it apart from standard designs.As you enter, 12-foot ceilings in the foyer, living room, office, and dining room create an open, inviting feel. Large windows fill the space with natural light and showcase the surrounding views.The split floor plan highlights a spacious primary suite with two walk-in closets and a luxurious bathroom. This bath is designed with dual hickory vanities, a free-standing soaking tub, and a large walk-in shower--offering both comfort and functionality. On the opposite side of the home, two bedrooms share a convenient Jack-and-Jill bath, while an additional office could serve as a fourth bedroom. A separate half bath is also available for guests.Living spaces include a flexible sitting room or library, plus a great room that flows into the kitchen and out to an extensive rear covered patio. The 33-foot-deep three-car garage provides extra room for a workshop or storage.Quality construction details include hickory cabinetry, granite countertops, foam insulation, insulated garage doors, a 95% efficient heat pump, tile flooring throughout, and a stone fireplace.Situated on a private 4.07-acre cul-de-sac lot, this home offers both seclusion and community living. Currently under construction, completion is expected by mid to lateOctober. Some photos shown are of a previously built home with the same floor plan.
| a month ago | Listing updated with changes from the MLS® | |
| 3 months ago | Price changed to $945,000 | |
| 6 months ago | Listing first seen on site |

Listing courtesy of Britton D Bryce of HomeSmart Fine Homes and Land [email protected]
Based on information submitted to the MLS GRID as of 2026-02-21 12:26 AM UTC. All data is obtained from various sources and may not have been verified by broker or MLS GRID. Supplied Open House Information is subject to change without notice. All information should be independently reviewed and verified for accuracy. Properties may or may not be listed by the office/agent presenting the information.


Did you know? You can invite friends and family to your search. They can join your search, rate and discuss listings with you.