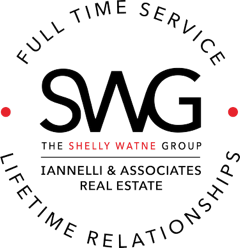1357 Autumn WalkPrescott, AZ 86305




Welcome to a truly special home in Prescott, Arizona--where modern luxury meets the awe-inspiring beauty of Thumb Butte and the surrounding boulder-strewn landscape.Thoughtfully crafted by renowned builder John Barenz, this architectural gem features a dramatic stone turret embedded with natural crystals and fossils--a captivating centerpiece that sets this home apart.With windowed elevator access to every level, comfort and convenience are seamlessly woven into the design. The chef's kitchen is a dream, outfitted with premium Wolf, Sub-Zero, and Cove appliances--designed to elevate daily living and inspire culinary creativity.The primary suite's spa-like bath offers a peaceful retreat, perfect for unwinding in style.What makes this home truly special is its rare blend of natural serenity and luxurious detail--offering an unmatched lifestyle in one of Prescott's most iconic settings. Whether you're seeking a full-time residence or a distinctive second home, this is a one-of-a-kind opportunity to own a property that is as breathtaking as it is livable.For those who value craftsmanship, setting, and soul--this home is a must.
| 2 weeks ago | Listing updated with changes from the MLS® | |
| 2 weeks ago | Price changed to $2,750,000 | |
| 6 months ago | Listing first seen on site |

Listing courtesy of Paige McCargar of Russ Lyon Sotheby's International Realty [email protected]
Based on information submitted to the MLS GRID as of 2026-02-14 12:59 AM UTC. All data is obtained from various sources and may not have been verified by broker or MLS GRID. Supplied Open House Information is subject to change without notice. All information should be independently reviewed and verified for accuracy. Properties may or may not be listed by the office/agent presenting the information.


Did you know? You can invite friends and family to your search. They can join your search, rate and discuss listings with you.