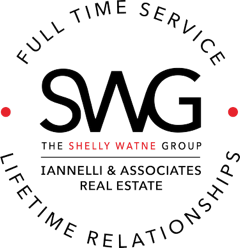15305 N Long View LanePrescott, AZ 86305




The Essence is a two-level home available in both traditional and contemporary floorplans. It is designed for those seeking more space and flexibility. An elevated back patio serves as a stunning focal point, capturing the natural beauty of the Prescott backdrop--ideal for relaxing or entertaining. Inside, rustic-inspired finishes enhance a spacious, light-filled layout that offers ample room for families and gatherings, making it the perfect retreat for those who value traditional style and quality design. For added versatility, homeowners can opt for a guest casita, providing a private escape for visitors or an extra personal space. Talking Rock is a gated private community for members only with four seasons of golf, on-site dining options and wellness focused amenities & lifestyle.
| 3 days ago | Listing updated with changes from the MLS® | |
| 7 months ago | Listing first seen on site |

Listing courtesy of Brandy Reed of Symmetry Realty Brokerage [email protected]
Based on information submitted to the MLS GRID as of 2026-02-14 12:59 AM UTC. All data is obtained from various sources and may not have been verified by broker or MLS GRID. Supplied Open House Information is subject to change without notice. All information should be independently reviewed and verified for accuracy. Properties may or may not be listed by the office/agent presenting the information.


Did you know? You can invite friends and family to your search. They can join your search, rate and discuss listings with you.