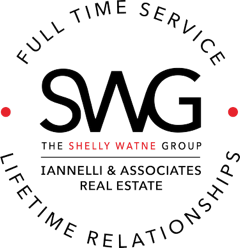Save
Ask
Tour
Hide
$890,000
308 Days On Site
14320 E Casa Serena WayPrescott Valley, AZ 86315
For Sale|Single Family Residence|Active
4
Beds
4
Total Baths
1
Full Bath
3
Partial Baths
2,593
SqFt
$343
/SqFt
2025
Built
Subdivision:
Legend Hills
County:
Yavapai
Listing courtesy of Dean Dudden of Sunset Ridge Real Estate [email protected]
,
Call Now: (928) 237-2112
Is this the listing for you? We can help make it yours.
(928) 237-2112



Save
Ask
Tour
Hide
New home in Legend Hills on a peaceful dead end road. All home sites are a minimum of 2 acres with plenty of room to unwind. Four bedrooms, four bathrooms (one of which makes bedroom 3 a second master). Master bath has a walk-in shower and soaking tub. All showers are tiled. Floors are Mannington Restoration Haven Honey Laminate. All cabinets have Quartz Counter tops and soft close drawer guides. Gas cook top and built in double Microwave/Oven. Wood burning fireplace with blower. 10 foot ceilings throughout. 14' x 38' rear deck, 12' x 14' front entry deck, both have easy care composite decking. Oversized triple garage, approach and walkways are pavers. Saved the best for last, tremendous views of Mingus Mt.
Save
Ask
Tour
Hide
Listing Snapshot
Price
$890,000
Days On Site
308 Days
Bedrooms
4
Inside Area (SqFt)
2,593 sqft
Total Baths
4
Full Baths
1
Partial Baths
3
Lot Size
2.01 Acres
Year Built
2025
MLS® Number
1072534
Status
Active
Property Tax
$749
HOA/Condo/Coop Fees
$28.38 monthly
Sq Ft Source
N/A
Friends & Family
Recent Activity
| a month ago | Listing updated with changes from the MLS® | |
| a month ago | Price changed to $890,000 | |
| 10 months ago | Listing first seen on site |
General Features
Acres
2.01
Attached Garage
Yes
Garage
Yes
Garage Spaces
3
Land Lease
No
Number Of Stories
1
Parking
GravelPaver BlockGarage Door OpenerRV Garage
Parking Spaces
3
Property Condition
New Construction
Property Sub Type
Single Family Residence
Security
Smoke Detector(s)
Sewer
Septic Tank
SqFt Total
2593
Style
Ranch
Utilities
Electricity AvailablePropaneUnderground Utilities
Water Source
Private
Zoning
RCU-2A
Interior Features
Appliances
Built-In Electric OvenConvection OvenCooktopDishwasherDisposalDouble OvenGas CooktopMicrowave
Basement
Crawl SpaceExterior Entry
Cooling
Ceiling Fan(s)Central AirHeat Pump
Electric
220 Volts
Fireplace Features
Wood Burning
Flooring
Laminate
Heating
Forced AirHeat Pump
Interior
Ceiling Fan(s)Eat-in KitchenSoaking TubKitchen IslandMaster DownstairsHigh CeilingsWalk-In Closet(s)
Laundry Features
Sink
Window Features
Solar ScreensDouble Pane WindowsScreens
Save
Ask
Tour
Hide
Exterior Features
Construction Details
FrameStucco
Lot Features
Sloped
Patio And Porch
Covered
Road Frontage
EasementPrivate Road
Roof
Composition
View
Mountain(s)ForestPanoramic
Waterview
Mountain(s)ForestPanoramic
Windows/Doors
Solar ScreensDouble Pane WindowsScreens
Community Features
Accessibility Features
Accessible Entrance
Association Dues
340.56
Financing Terms Available
CashConventional
HOA Fee Frequency
Annually
Horse Allowed
Yes
Roads
Chip And SealGravel

Listing courtesy of Dean Dudden of Sunset Ridge Real Estate [email protected]
Based on information submitted to the MLS GRID as of 2026-02-21 12:26 AM UTC. All data is obtained from various sources and may not have been verified by broker or MLS GRID. Supplied Open House Information is subject to change without notice. All information should be independently reviewed and verified for accuracy. Properties may or may not be listed by the office/agent presenting the information.
Neighborhood & Commute
Source: Walkscore
Disclosure: Community information and market data powered by Constellation Data Labs. Information is deemed reliable but not guaranteed.
Save
Ask
Tour
Hide


Did you know? You can invite friends and family to your search. They can join your search, rate and discuss listings with you.