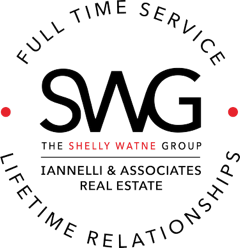850 W Tellier TrailWickenburg, AZ 85390




Premium Equestrian Estate! Stunning Territorial/Santa Fe Home designed by Chaves & Associates. Sitting overlooking the Hassayampa River in stunning desert surrounded with killer views. Primary home offers just under 4000 square feet of Western decor living space, 3 bedrooms plus a den or 4th bedroom. 4 full baths. Primary suite split floor plan. Large open floor plan with a gourmet kitchen with Granite countertops, custom made cabinetry, and breakfast bar. 3-car garage with workshop. There's a heated pool and above ground hot tub. Property includes an 1100 square foot 2-bed 1-bath casita with garage, plus RV garage and two vehicle carport. Approximately 9 acres of divided, fenced (2-acre) irrigated pastures, with plenty of mature mesquite trees for wonderful shade. There's an excellent 4-stall mare motel that can be divided to make 8 stalls, and a round pen. There's a barn with 4 stalls, turnouts and a wide breeze way, a complete apartment and plenty of storage. There's a large tack room with wash bay and a large, covered porch There's an equipment barn, hay barn, two sealed sea-crates for grain storage. Caretakers housing is 1-year-old 1500 square foot double wide modular home.Property is located at the end of Tellier Trail for a very a private location. This is a perfect must see for the anyone with Equestrian needs in Wickenburg's thriving horsemen's world.
| 2 months ago | Listing updated with changes from the MLS® | |
| 5 months ago | Price changed to $3,700,000 | |
| 11 months ago | Listing first seen on site |

Listing courtesy of Phillip L Richardson of Realty ONE Group Mountain Desert [email protected]
Based on information submitted to the MLS GRID as of 2026-02-14 02:48 AM UTC. All data is obtained from various sources and may not have been verified by broker or MLS GRID. Supplied Open House Information is subject to change without notice. All information should be independently reviewed and verified for accuracy. Properties may or may not be listed by the office/agent presenting the information.


Did you know? You can invite friends and family to your search. They can join your search, rate and discuss listings with you.