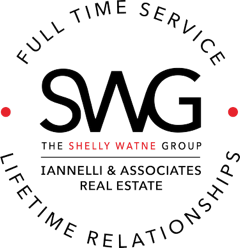461 Rockrimmon CirclePrescott, AZ 86303




Luxurious Living!This exquisite home nestled in The Ranch of Prescott designed with meticulous attention to detail.Greeted by a grand entry,flows into an open concept living area perfect for entertaining.Gourmet kitchen is a chefs dream,w/high end appliances,custom cabinetry,large island.Living Room with expansive windows,offers breathtaking views of the surrounding landscape,creating a serene&peaceful ambiance.Luxurious primary suite is a private retreat,complete with spa-like bathroom&spacious walk-in closet,dresing room.Additional bedrooms are generously sized,w/en-suite bathroom, ensuring privacy&comfort for guests or family.State of the art home theater,spacious family room,full kitchen,for entertainment&family get togethers.expansive deck,where you can enjoy panoramic views
| 9 hours ago | Listing updated with changes from the MLS® | |
| 9 hours ago | Price changed to $1,800,000 | |
| a year ago | Listing first seen on site |

Listing courtesy of Julie Jennings of Fathom Realty Elite [email protected]
Based on information submitted to the MLS GRID as of 2026-02-14 02:48 AM UTC. All data is obtained from various sources and may not have been verified by broker or MLS GRID. Supplied Open House Information is subject to change without notice. All information should be independently reviewed and verified for accuracy. Properties may or may not be listed by the office/agent presenting the information.


Did you know? You can invite friends and family to your search. They can join your search, rate and discuss listings with you.