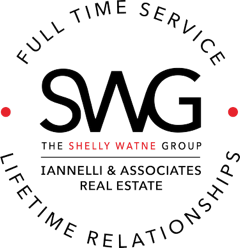5066 W Three Forks RoadPrescott, AZ 86305
Discover this stunning home, with a detached spacious RV garage that can accommodate your RV, workshop or studio. It includes a bathroom, HVAC with a finished interior. The resort-style fenced backyard boasts a large covered heated patio, outdoor kitchen, ramada & pergola with dining area, bocce ball court, putting green, hot tub, & more. Additional features include owned solar & very low electric bills, beautiful wood-look tile flooring, wood beamed ceilings and chef's kitchen with large island. The property is beautifully landscaped for easy maintenance front and back with a rustic water feature and an expansive paver driveway . Nestled on 2.25 acres, the property can be split into two lots: 1.25 acres with the home and a 1-acre lot perfect for a new build. Social membership included.
| 10 months ago | Listing updated with changes from the MLS® |

Listing courtesy of Jill A Anderson of Russ Lyon Sotheby's Internatio [email protected]
Based on information submitted to the MLS GRID as of 2026-02-25 06:18 AM UTC. All data is obtained from various sources and may not have been verified by broker or MLS GRID. Supplied Open House Information is subject to change without notice. All information should be independently reviewed and verified for accuracy. Properties may or may not be listed by the office/agent presenting the information.


Did you know? You can invite friends and family to your search. They can join your search, rate and discuss listings with you.